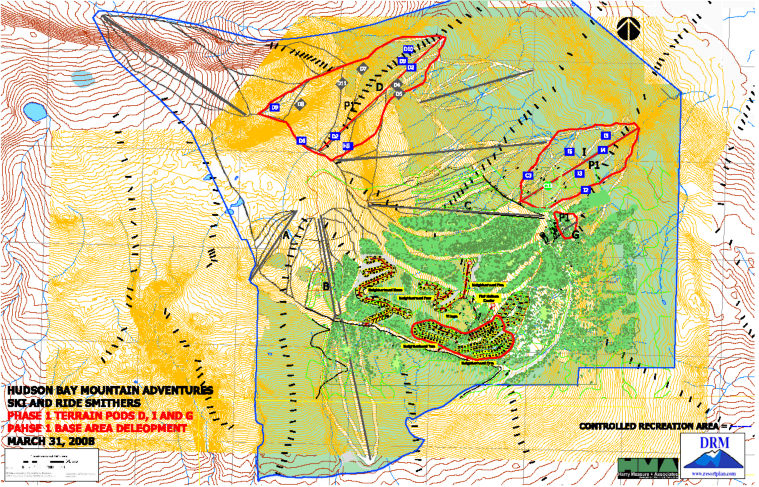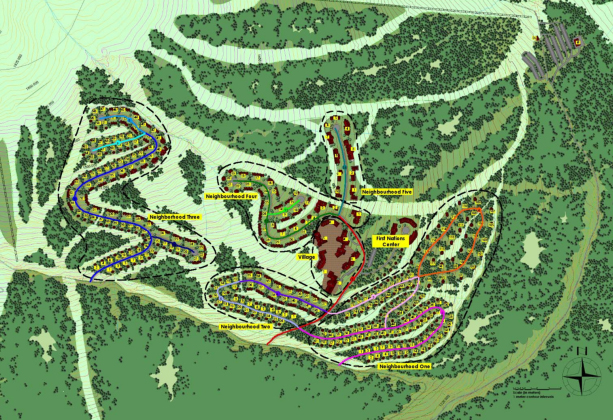Master Plan
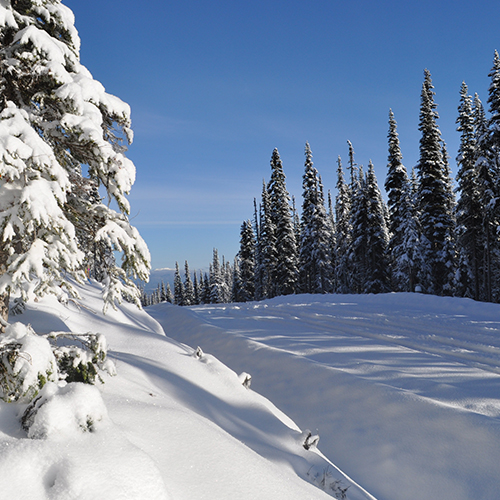
Hudson Bay Mountain has a Master Development Agreement with the Province to allow for the development of the master planned village and lift.
In fact, it is the only resort north of Sun Peaks to have this designation. In preparing the Master Plan for this Agreement we studied the entire Mountain and formulated a plan for the phased development of the area. Realizing on this development will depend on market conditions over time but certainly the momentum in the Northwest of BC is a very positive factor that supports the continued evolution of Hudson Bay Mountain Resort.
The Master Plan integrates recreational facilities and real estate development in a logical manner. While the Agreement is with the Province, the regional government of Bulkley Valley Nechako governs the zoning and issues Building Permits for construction on the Mountain. Throughout the development of the plan and to this day we work closely with the Wet’suwet’en and are currently involved in creating joint venture projects with them on the Mountain.
Mountain Terrain
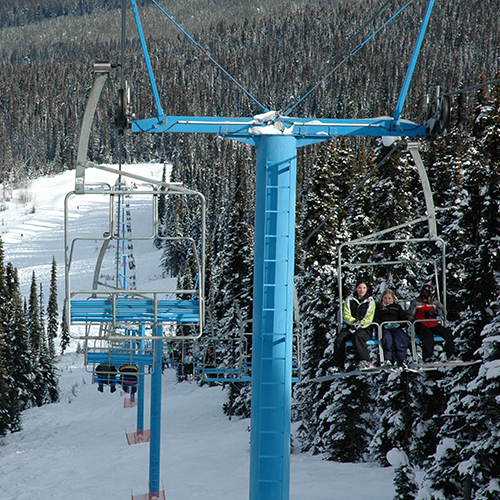
Hudson Bay Mountain is a big mountain with terrain available for multiple new lifts.
The anticipated new lifts identified in Figure 1 will provide excellent terrain extensions to most of the runs on Skyline Chair such as Ptarmigan and Chapman and provides for significant extensions to the existing runs.
These lifts will be placed to be totally free from any of the wind effect that occasionally impacts the existing lifts and benefits from being in the lee of the wind so that snow accumulates and remains in this area.
Village Location
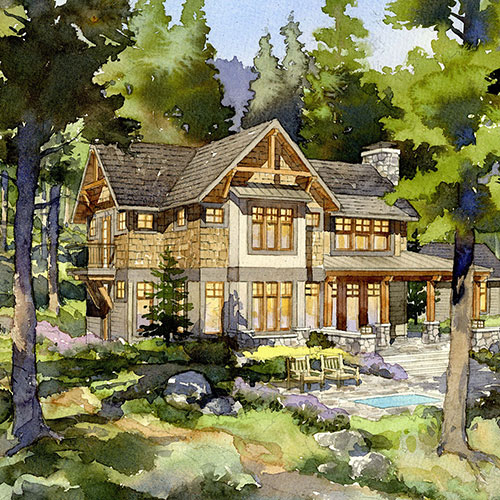
The location for Hudson Bay Mountain Village was chosen in order to provide for maximum views and winter sun exposure in terrain that is buildable and accessible.
We fully achieved these goals with the location that is highlighted in Figure 2.
In agreement with the Bulkley Valley Nechako Regional District, 100% of the development contemplated in Figure 2 will be fully serviced which, at a minimum, means accessible by road with hydro, water and sewer hook ups at the property lines.
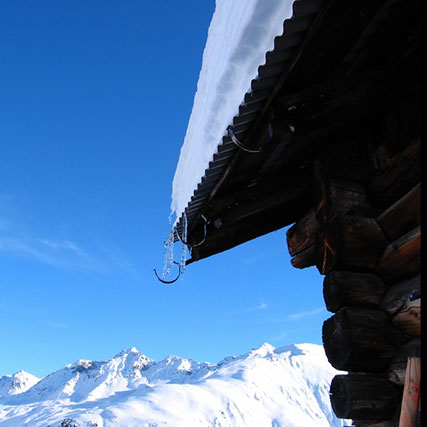
Architecture
We have a set of Architecture Guidelines for development in Hudson Bay Mountain Village.
Our purpose for these Guidelines is to provide assistance to owners and their architects in planning and designing homes for construction on the Mountain. It may seem obvious but we are in a real snow zone on the Mountain. It is important to keep this in mind when designing or selecting suppliers for your home on the Mountain. At mountain resorts around North America we continue to see examples of poor design that does not work well in snow country.
The objective here is to introduce the Guidelines not to replace them. We encourage you to review the Guidelines but in doing so keep in mind that these for the most part are suggestions and recommendations based on “Best Practices” for designing in snow country.
Request a copy of the Architecture Guidelines from our sales representative or click on this link.
Figure 3. Alpine Way Map
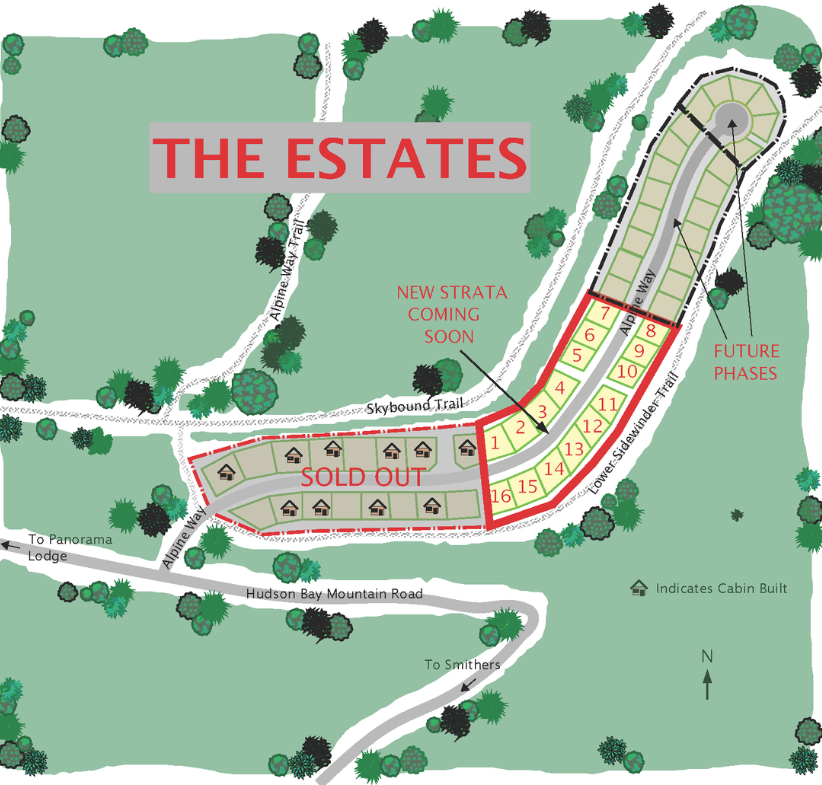
Alpine Way
No development will ever occur downhill from this location.
We chose to start with Alpine Way, Figure 3, as it has the first sun in the morning and the last sun at night and offers the best views for which no development will ever occur downhill from this location. It is also the location that is already accessed by two existing ski trails and easy access to Skyline Lodge.
As we build out along Alpine Way we will review our plans for the lands above this location. Depending on market conditions we will likely change the nature and location of some of the planned development to better meet the market requirements. At the present time there are already over 100 private cabins on the Mountain. Our short term goal is to double that number while establishing the foundation for a unique mountain community that respects its heritage in a natural setting while bringing fundamental comfort and value to everyone who chooses to make their mountain home on Hudson Bay Mountain.
Now Selling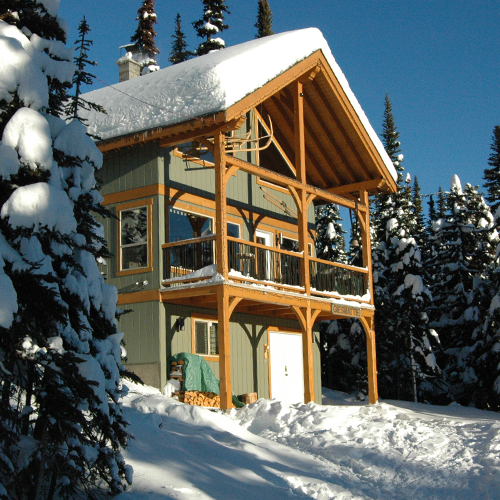
Homes set in Pristine Natural Alpine
These home sites are sustainably set in the pristine natural alpine of Hudson Bay Mountain with breathtaking mountain and valley views. While all Mountain Village neighbourhoods will enjoy the benefits of slope-side living, The Estates’ sun-soaked, larger building sites provide the exclusive opportunity to build your family-sized dream home. Sunrise to sunset exposure and easily accessed, the very beginning of Mountain Village, The Estates, offers the best building sites, ideally located just off the main mountain road and only a few minutes drive from downtown Smithers.
